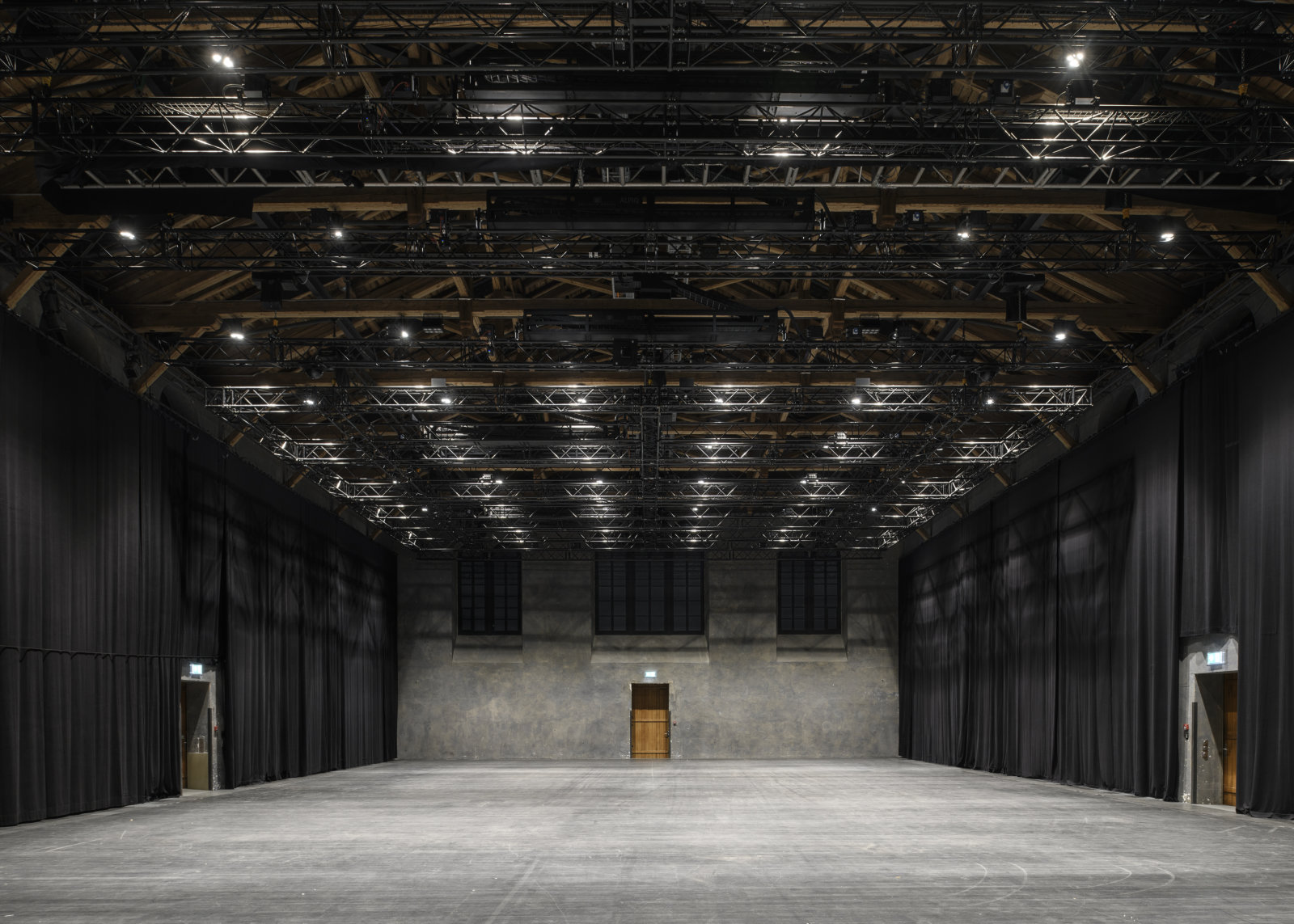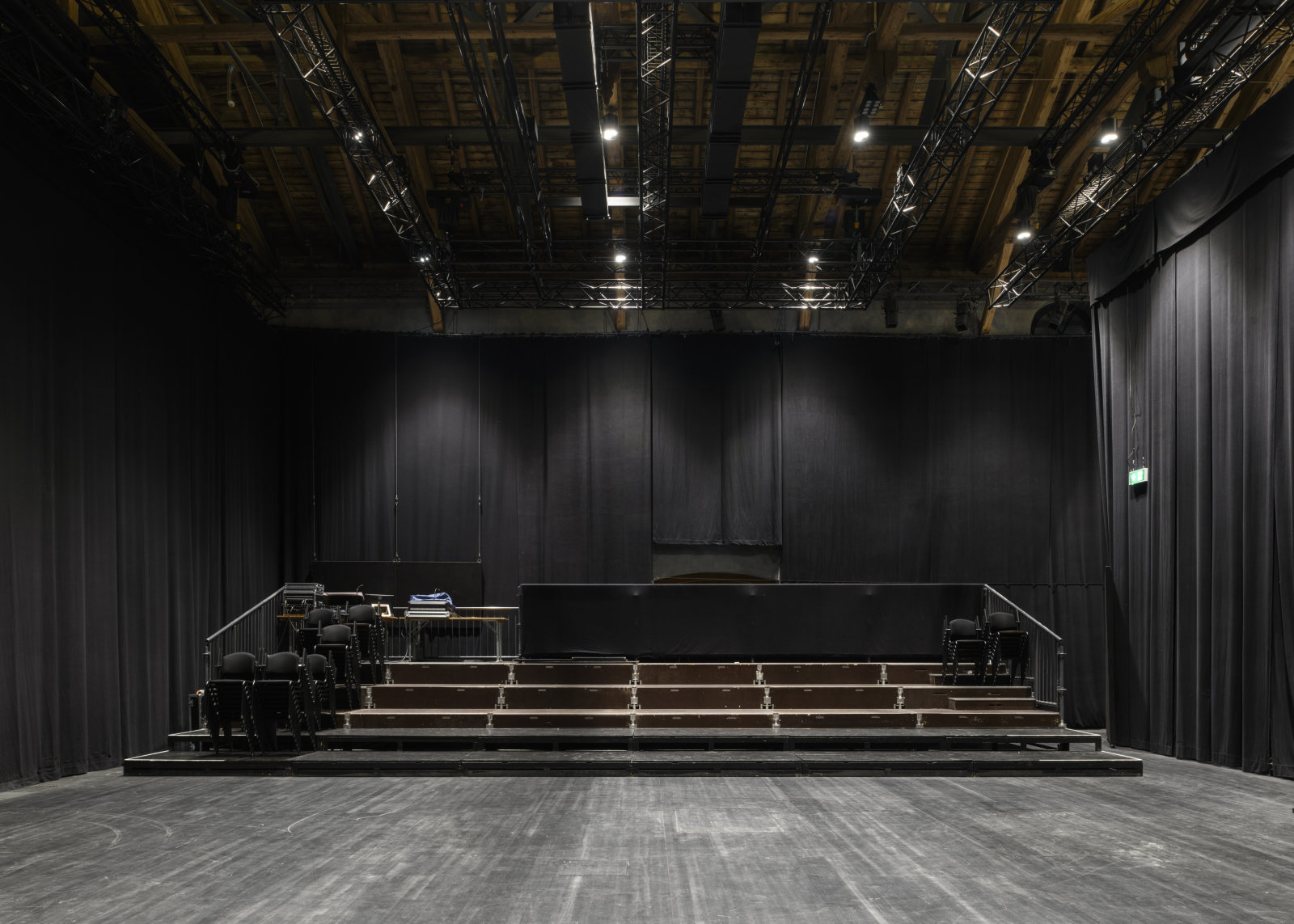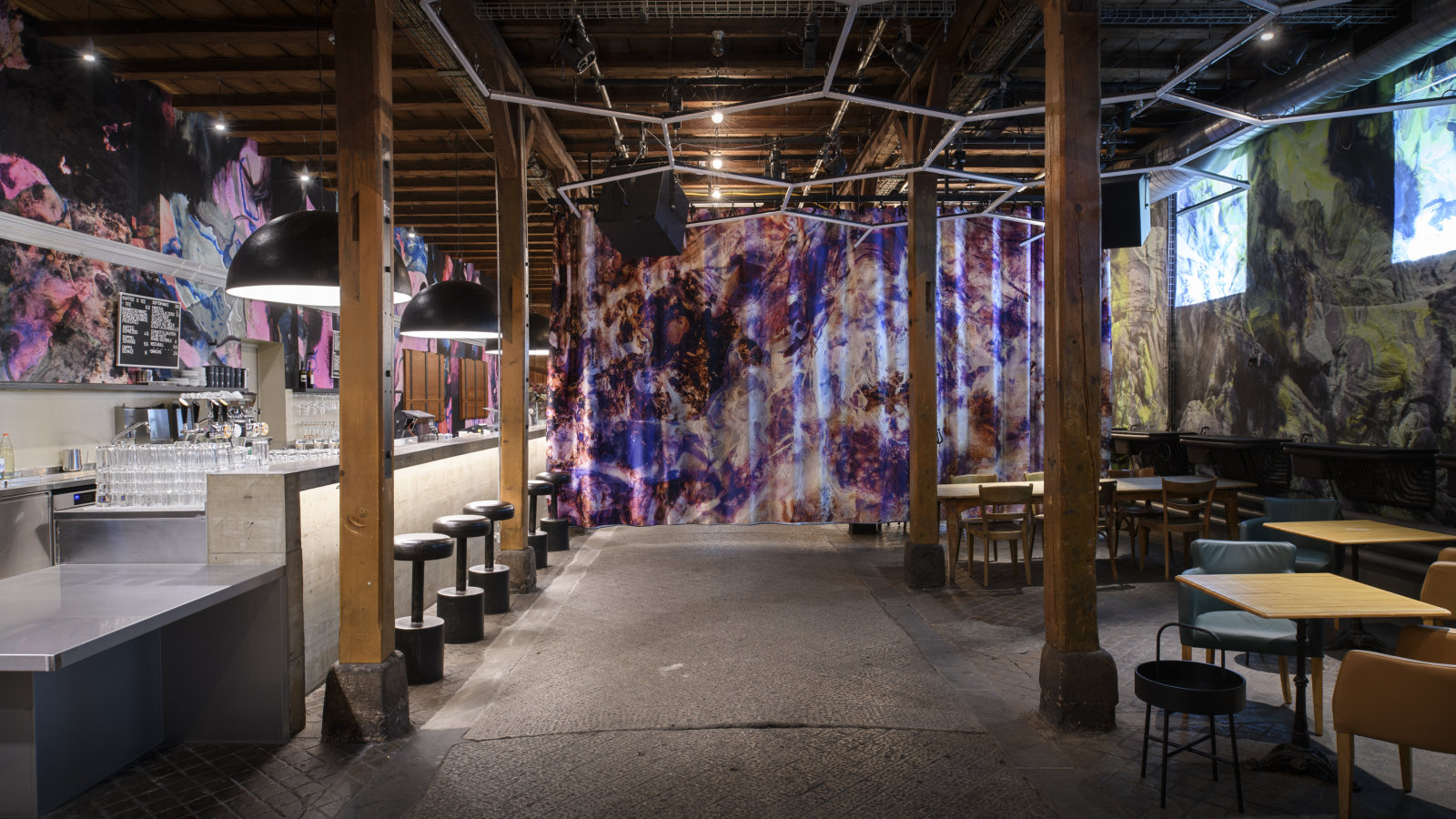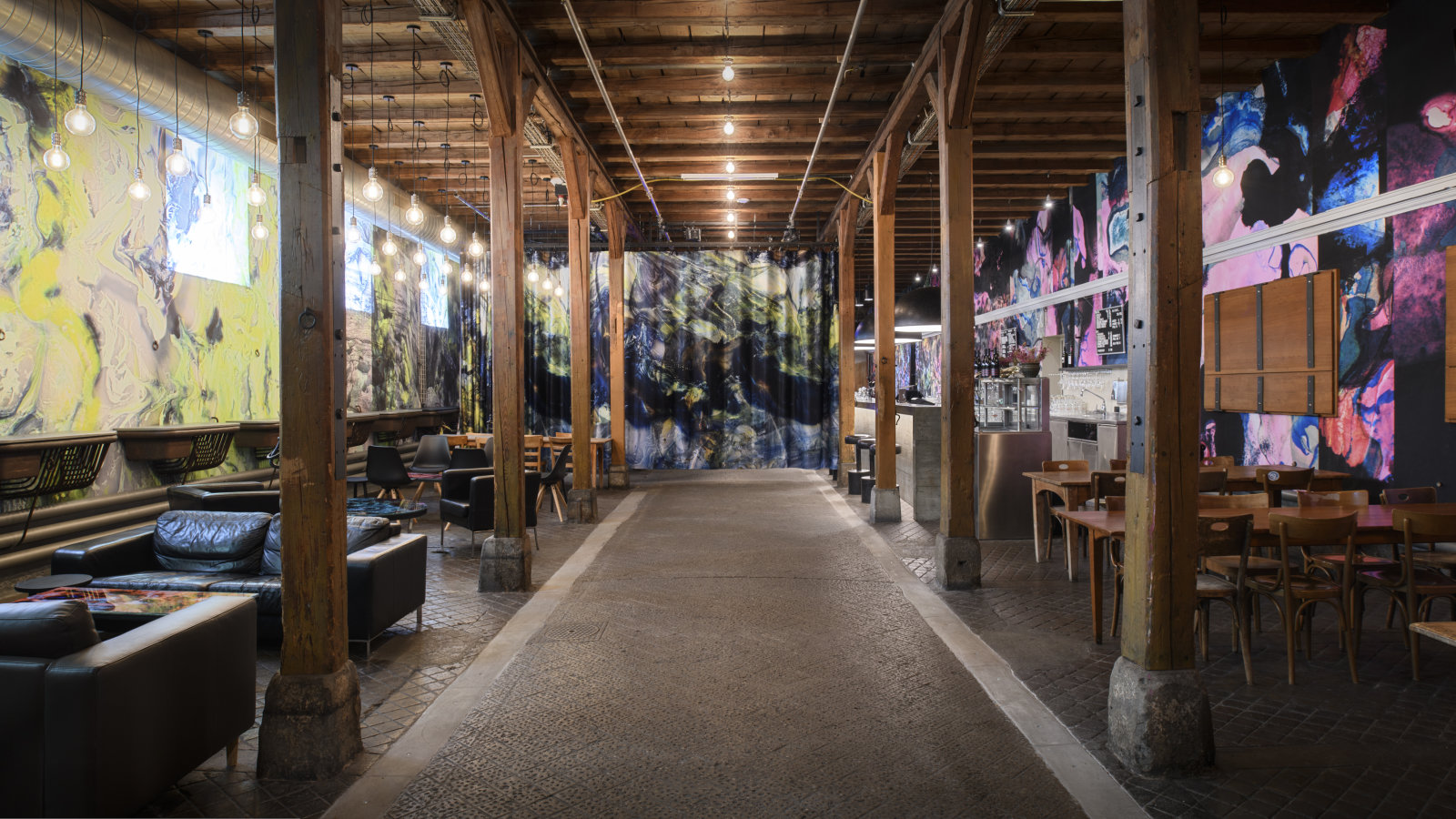Gessnerallee is located on a former barracks area, in the former horse stables of the soldiers.
The main stages of Gessnerallee, which can be adjusted individually by different stand arrangements, are located within the former riding hall of the horse stables. The empty hall offers a maximum capacity of 1200. Usually, the hall features two stands dividing the space into hall west (max. 161 people) and hall east (max. 101 people). Alternatively, it is possible to build one stand for a total of 383 people. The audience enters through the bar in the foyer, Stall 6, which itself is suitable for up to 400 people. The bar also hosts concerts, parties and other events. Additional performance spaces are the north wing for 400 people and the south stage for 50 people. The first floor of Gessnerallee features three studios which may be used by artists as rehearsal spaces. Furthermore, Gessnerallee offers its in-house artists access to the small wood- and metalworking workshop for the manufacturing of stage parts. Our various spaces can be rented.
Halle
Leere Halle
© Till Forrer
| Floor | Ground |
| Size | width 18.90m x length 37.00m |
| Ceiling | ca. 14.40m height incl. roof top |
| Height | 7.30m incl. truss structures |
| Capacity | depends but max. 1200 |
| Access | at ground level, handicapped accessible |
| Floor | Ground |
| Stage size | 18.9 x 17.6m (Width x Length) |
| Ceiling height | ca. 14.4m incl. roof top |
| Height | 7.3m incl. truss structures |
| Capacity | max. 383 |
| Access | at ground level, handicapped accessible |
| Floor | Ground |
| Stage size | 13.5x10.5m (Width x Length) |
| Ceiling height | ca. 14.4m incl. roof top |
| Height | 7.3m incl. truss structures |
| Capacity | 101 |
| Access | at ground level, handicapped accessible |
| Floor | Ground |
| Stage size | 18.9x13m (Width x Length) |
| Ceiling height | ca. 14.4m incl. roof top |
| Height | 7.30m incl. truss structures |
| Capacity | 161 |
| Access | at ground level, handicapped accessible |
Südbühne
| Floor | Ground |
| Size | 9.9x14.6m |
| Stage | 9.9x8.5m |
| Ceiling height | 3.80m |
| Height | 3.60m |
| Capacity | max. 50 |
| Access | one step (please sign up if you are in a wheelchair) |
Nordflügel
| Floor | Ground |
| Size | 29.7x9.7m |
| Ceiling height | 3.9m |
| Height | 3.7m |
| Capacity | 400 |
| Access | at groundlevel, handicapped accessible |
Studio 1
| Floor | 1st |
| Size | 11x8.8m |
| Ceiling height | 3.9m |
| Capacity | max. 50 |
| Access | external staircase, no elevator, not handicapped accessible |
| Features | Not suitable for hanging |
Studio 2
| Floor | 1st |
| Size | 11x14.7m |
| Ceiling height | 3.9m |
| Capacity | max. 50 |
| Features | not suitable for hanging |
| Access | external staircase, no elevator, not handicapped accessible |
Studio 3
| Floor | 1st |
| Size | 11x13.7m |
| Ceiling height | 3.9m |
| Capacity | max. 50 |
| Features | Not suitable for hanging |
| Access | external staircase, no elevator, not handicapped accessible |
Stall 6
| Floor | Ground |
| Size | undefined |
| Ceiling height | ca. 4.2m |
| Height | 4.03m incl. truss structures |
| Capacity | max. 400 |
| Access | at ground level, handicapped accessible |
General information about use














